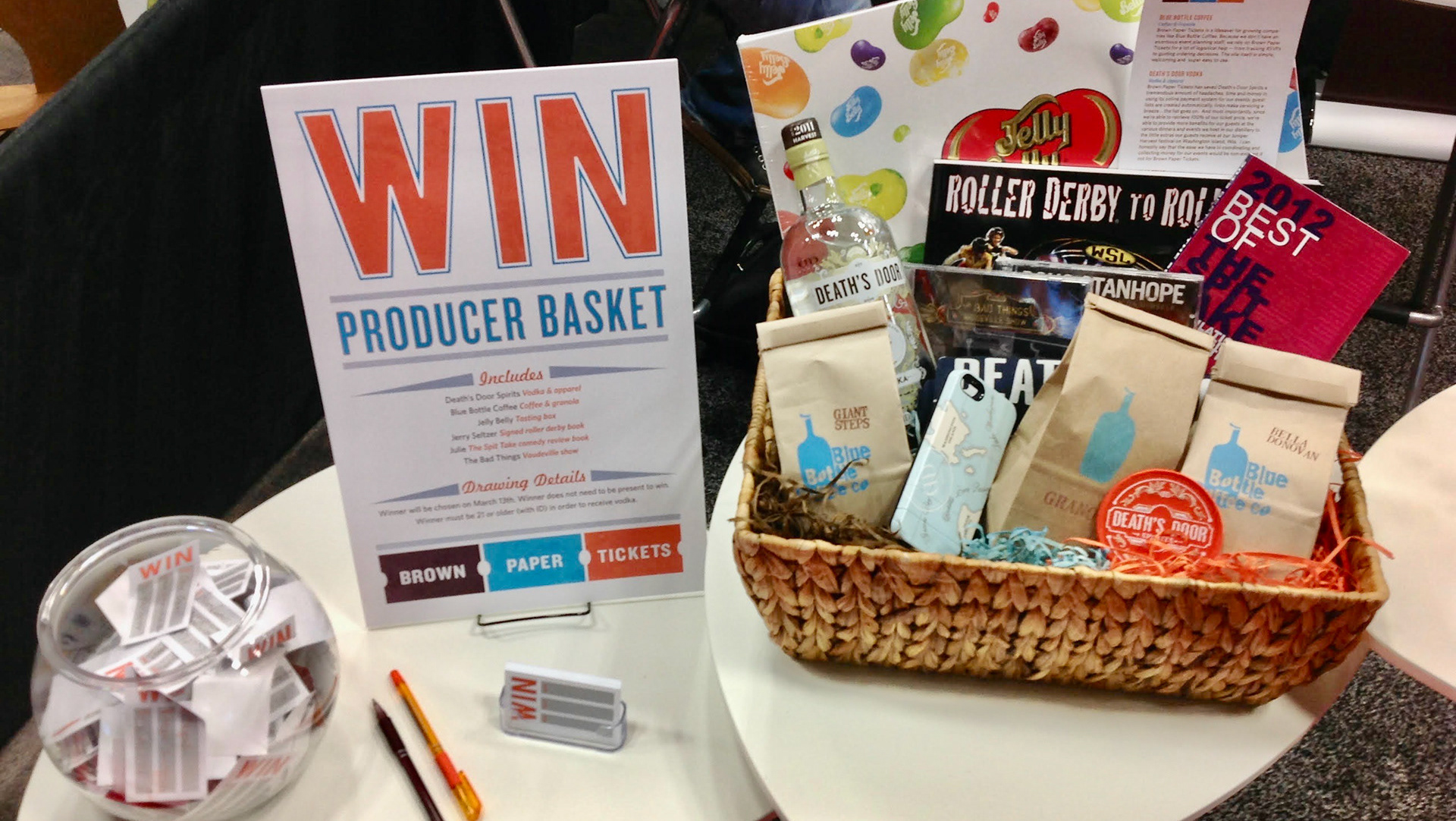Edinburgh office planning, Fall 2017
I mapped out where all of the critical details around the space were located, such as plugs required for electronics and areas where we needed to avoid placing furniture; this way I could plan from afar with minimal revisions. This map also gave a general idea of the types of furniture before they were sourced and the kitchen floor plan before it was built out. I was responsible for coordinating the build-out design with contractors such as the kitchen and paint.
Edinburgh office, June 2018
During the office build-out, I sourced a specialty office furniture company to help me design custom contact center desks and find the perfect furniture within our budget. My role in decorating the office included furniture, signage, periphery decor, and desktop items.
Brooklyn office planning, Fall 2016
During this project, I worked with our facilities manager who coordinated with the contractors so I could advise on light fixtures, flooring, glass wall installation, paint and stain colors, kitchen build-out, and more.
Brooklyn office, January 2017
After the build-out, I helped with decor and finishing in this office by providing signage, new furniture, blinds, decor, and organizational systems.
Seattle office planning, Fall 2015
My role in designing this office was to figure out a way to work our existing team and furniture into a new, smaller space. I coordinated with our office landlord to choose kitchenette cabinets, flooring, paint, blinds, and lighting, and we even removed a wall and added some windows.
Seattle office, Winter 2016
The remodeled and branded space after the build-out was completed.
Long Island City office planning, Fall 2013
For this project, I worked with an architect to help bring our ideas for the new office in Long Island City to life. I created mood boards and floor plans to understand what our executive team wanted for a space that was a very blank canvas to start.
Long Island City office, Spring 2014
After a long process of working with contractors across the country, I was able to implement the design we had envisioned. I created signage, devised crafty ways to make the most of our space, and worked with a custom office furniture company to design desks and modular conference tables.
